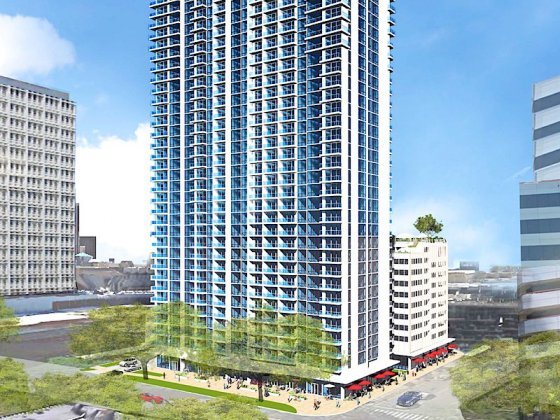Profile
About Central Ala Moana
Located on a prime lot - oceanside of Kapiolani Blvd, right by Ala Moana Shopping Center - Central Ala Moana has 202 market rate units, 310 affordable units and 9 commercial units on the ground level. There is 13 units per floor: 3 x studios, 4 x 1 bedroom, 5 x 2 bedroom and 1 x 3 bedroom - units have 8 ft 5.5 inches ceiling heights. Studio and 1 bedroom units come with 1 parking stall, the 2 bedrooms have either 1 or 2 stalls and all 3 bedrooms have 2 stalls. The parking structure is a detached structure with residential parking from the 2nd to 10th floor with 26 guest stalls on the 1st floor. On the 1st floor there is also a total of 18 commercial parking stalls (each of the 9 commercial units will be allocated 2 stalls). On the 11th floor, in this same parking structure, is where the amenity deck will be located.
Also Good to Know
Storage: Bicycle and surf board storage on the 1st floor - no storage lockers or room available for residents.
Elevators: 4 residential elevators and 1 service elevator, which also can be used for the residents, when not in use for service. This service elevator can open both to the lobby and loading dock side.
Maintenance Fees: Include water, sewer, cable & internet.
Appliances: Samsung kitchen appliances (induction over, refrigerator, microwave, dishwasher (no dishwasher in studios).
Other Condos Kapiolani Residence,
Azure Ala Moana,
Keauhou Place.
Broad searches:
Ala Moana condos for sale,
Honolulu condos for sale.
