Waikiki Condo – Remodel Journal –
As some of you know, I have been an advocate for building wealth with rental properties since the early 1990s. Recently I purchased another rental property at the Ilikai Apartment Building, one of my favorite condo of all Waikiki condotel buildings, allowing short term vacation renting . This unit was in original condition and needed a complete remodel.
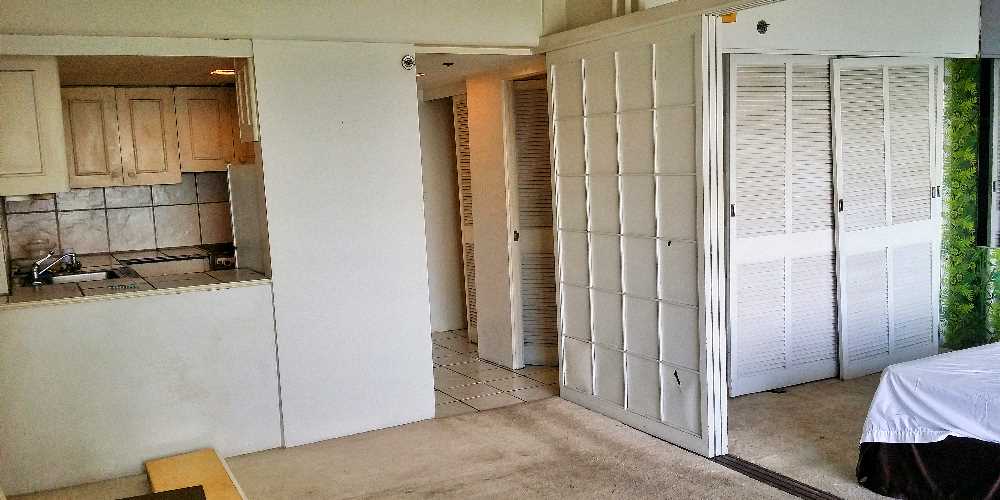
It has been several years since I did my last complete remodel. This journal outlines the weekly progress including before and after pictures.
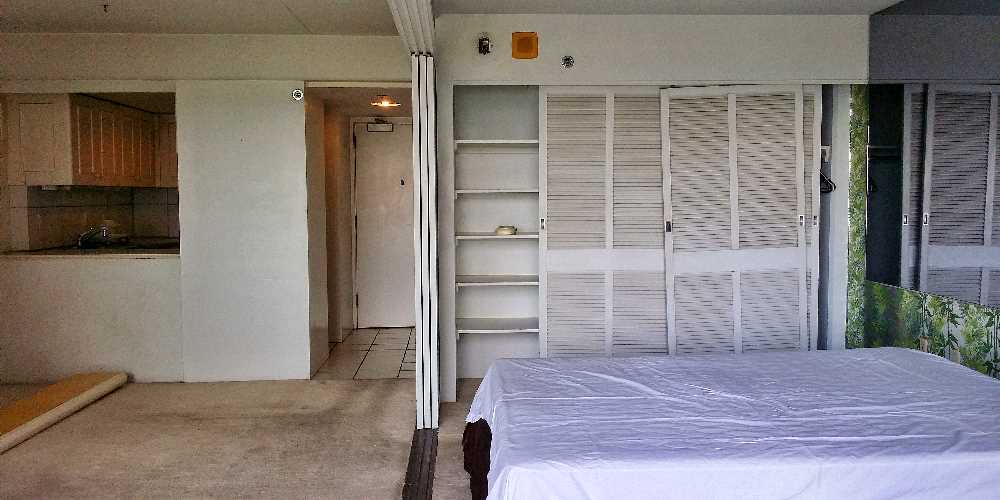
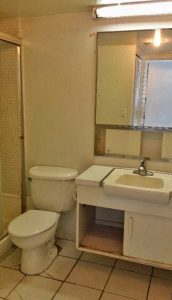
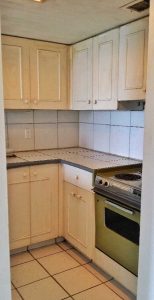
This is a typical 1-bedroom Ilikai layout with 500 sq ft interior area and a nice ocean facing 120 sq ft lanai. The original layout has a shoji sliding door separating the bedroom from the living room. The bedroom has a large closet that takes up some of the bedroom space. The small kitchen is separated from the living room and feels boxed-in. There is a large window AC unit that prevents one side of the lanai glass sliding door from opening all the way. A bathroom closet takes up space that makes the bathroom seem tight. Everything is outdated and needs to be replaced, top to bottom.
The purpose of the remodel is to create a friendly modern space that could generate maximum vacation rental income. Remodel decisions were based on the following criteria:
1.) Maximum visitor enjoyment
Happy visitors make repeat visitors. The remodel needs to be geared towards what is most practical for visitors. There are over 1,000 Ilikai 1-bedroom units all with the same 500 sq ft space. Most of these units either have a King bed or 2 full beds. My goal is to remove the bedroom closet and enlarge the bedroom space to fit two Queen beds, plus a Queen pull-out couch. I am not aware of any other Ilikai 1-bedroom that has two Queen beds, plus a Queen pull-out couch. The heavy duty steel bedframes have 13” high clearance for hiding / storing suitcases below.
Since visitors will most likely be staying for shorter term vacations, closet and kitchen cabinet space is secondary. To be able to fit two Queen beds I will need to remove the original shoji door. The original design was hardly offering any privacy and unnecessarily compartmentalized the space. The condo needs to look happy, friendly, bright, open and inviting. A ceiling fan and a split AC unit will need to be installed to keep everybody cool.
A 50″ HD smart TV will be flat mounted against the wall. A wifi modem will provide free high speed internet. The kitchen will be opened to connect with the living room. A large counter top will function as eat-in dining table.
2.) Low maintenance & high durability
What is durable enough for a car showroom is good enough for a vacation rental. Porcelain tiles are almost indestructible, better than ceramic tile, natural stone, wood floors, laminate, cork, vinyl, carpet, or any other floor I can think of. Easy to clean and maintain, there are many attractive color choices available today. The new countertop will be Quartz, heat resistant not brittle and does not stain easily. The bathroom will have a simple shower curtain that can easily be replaced over time. Visitors are not likely to squeegee a nice shower glass enclosure. An elongated but compact one piece Kohler Santa Rosa toilet with standard Kohler parts will mitigate future plumbing repair bills.
3.) Energy efficiency & cost effectiveness
Energy efficient 3” LED recessed lights with dimmers will be installed in kitchen, hallway and bath. All appliances are Energy Star rated. A large 52” ceiling fan and energy efficient split AC will minimize cooling expenses. Bright colors, cabinets and countertops plus an open layout will minimize the need to turn the lights on during the day. The toilet will be an efficient 1.2 gallons low flush design. I’m considering my favorite seamstress to modify the existing blackout curtains, the only condo component that appears to be fairly new and recyclable.
Let’s get started:
T minus 3 weeks: (2/6/2017)
I’m counting weeks backwards (T minus 3 weeks) until construction starts. The purchase recorded, the tenant moved out and I finally got the keys. Immediately I replaced both door locks with a keypad entry door lock and deadbolt lock for easy contractor access as well as for future visitors. After scouring hundreds of photos of other remodeled Ilikai 1bedroom listings posted online I formed a picture of what design, material and color selection I like.
I measured all walls, kitchen, bath, ceilings, doors, closets and did a preliminary drawing how I envisioned the final layout. The dropped ceilings in kitchen and bath are hiding plumbing, sprinkler and concrete columns. Removing the closet and opening the kitchen would allow me to also modify where the dropped ceiling ends. There are three sprinkler heads that I would like to relocate for a cleaner look.
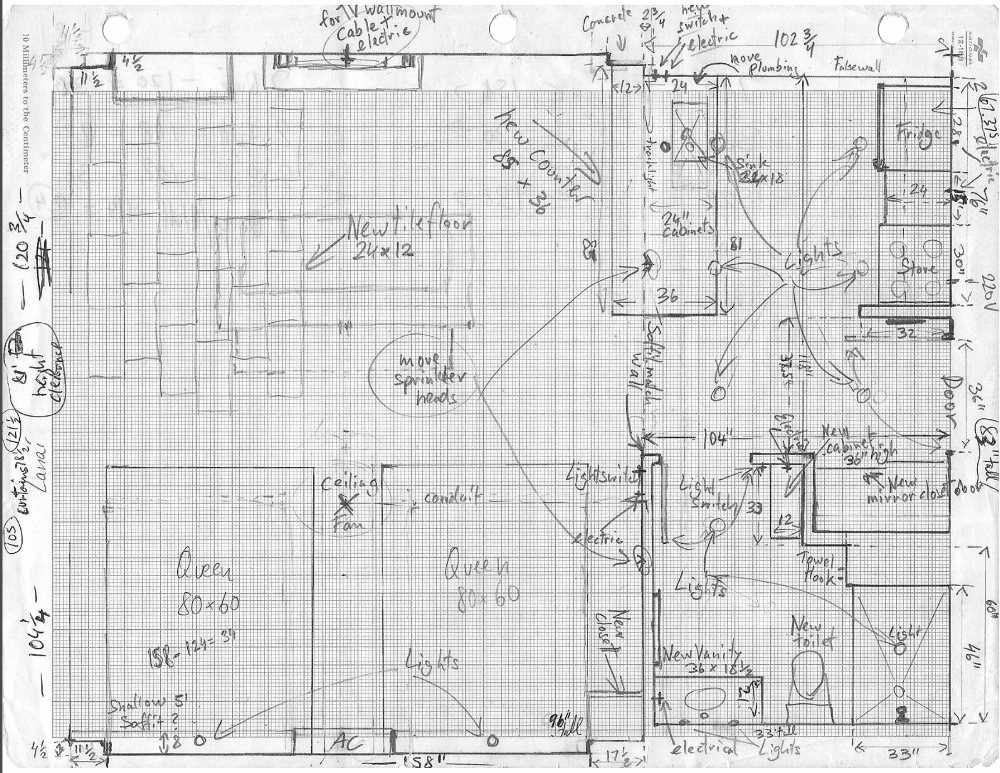
Selecting a contractor:
Quality of workmanship, availability to get the job completed quickly, price and communication skills rank high on the list to consider when selecting the right contractor.
I received three contractor recommendations with extensive Ilikai remodel experience by asking the general manager and my favorite Ilikai property manager. Contractor #1 had a strong foreign accent that made it very difficult for me to communicate. Contractor #2 seemed experienced but when asked if sprinkler heads could be relocated I received a negative response. He does not touch sprinkler heads.
Contractor #3 responded to the same question: “Yes, could be done but cost some extra money.”
The decision was made. There is something comforting in working with a contractor that can relocate sprinkler heads and has demolished and rebuilt over 100 Ilikai 1-bedroom condos over the last decade.
T minus 2 weeks: (2/13/2017)
Selecting materials:
I spent hours visiting local material suppliers Home Depot, Lowes, Golden Cabinets, Selective Stone, Daltile and Ferguson Plumbing. I narrowed material selection for porcelain tile flooring, acoustical underlayment (required for condo hard surface flooring), kitchen cabinets and colors, Quartz countertops, backsplash, one piece toilet, ceiling fan, faucets and LED dimmer switches.
I also ordered refrigerator, slide-in stove and microwave hood to be delivered in about 5 weeks, probably too ambitious of a time frame. A box with 3” recessed LED lighting kits and my favorite dimmable 6.5W, GU10 LED bulbs arrived from Amazon. Now waiting over the weekend on the contractor’s written proposal seems like an eternity. – I’m ready for the demolition phase.
T minus 1 week: (2/20/2017)
Contractor proposal signed. I have specific ideas on material selection and will be doing most the shopping. The proposal is mostly for labor, with few exceptions such as split AC, mortar and carpentry items.
Full renovation application with plans, contractor proof of insurance and underlayment sound insulation spec sheet was submitted for AOAO approval. It pays to work with a contractor that has completed many units in the buildings and knows what is needed to get the application approved.
I revisited all local stores to check again materials and prices. Home Depot had a discontinued 12×24 porcelain tile that was just reduced to an unbelievable low $1.73 per tile. That is 86.5 cents per sqft. I placed my floor tile order with HD delivery date yet to be determined.
I also purchased shower tile inserts, ceiling fan, faucets, bath vanity light, towel racks and hooks. Waiting for AOAO approval to start demolition.
Start of construction – Week #1: (2/27/2017)
AOAO approval received Monday. Made 1st payment to contractor and discussed two design changes: 1.) Include lanai tiling with the same porcelain tiles for an extended consistent look, and, 2.) add a small custom built closet in bedroom area for maximum use of space. Purchased Laticrete sound insulation flooring underlayment and bought additional porcelain floor tiles for lanai, shower floor tiles and Kohler Santa Rosa toilet. Home Depot only delivers curbside on two shrink-wrapped pallets. It took me hours to move all tile boxes up the service elevator. This is heavy stuff and back breaking work. Ordered kitchen sink, floating wall cabinet, TV wall mount, towel rack, towel bars, bathroom faucet from Amazon with eta next week. Demolition started Friday week #1.
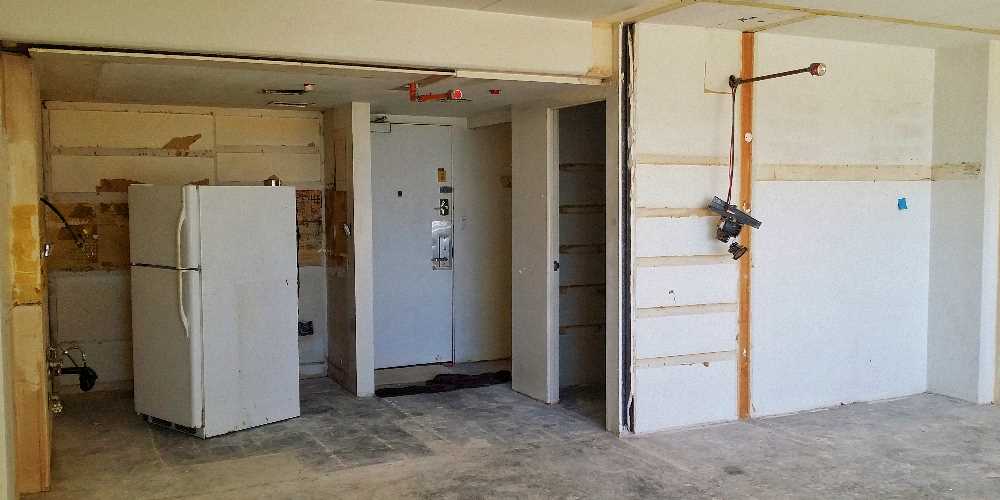
Week #2: (3/6/2017)
Wednesday the unit shows razed. Furniture, shoji door and frame, bedroom closet, wall paper, large wall mirror, flooring, kitchen wall, kitchen and bath cabinets, shower stall, bath closet, vanity, all gone.
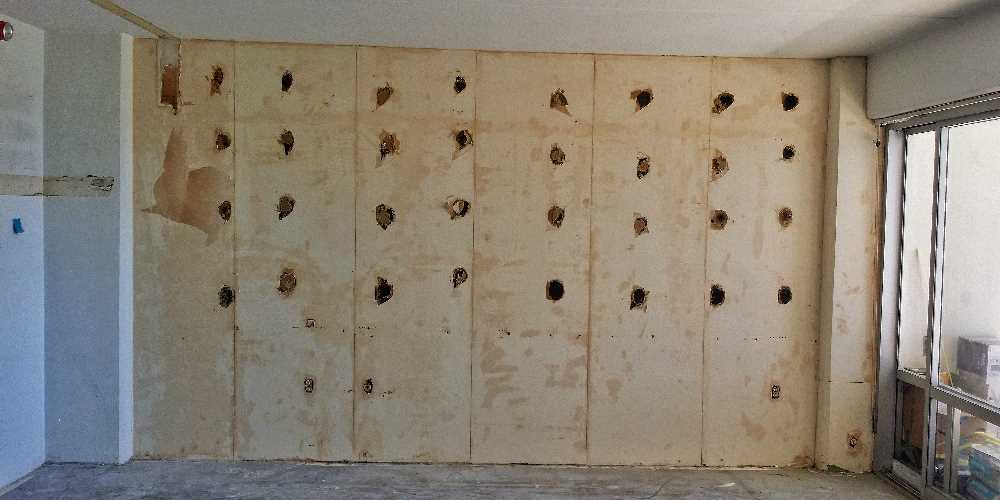
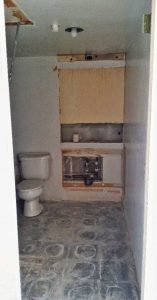
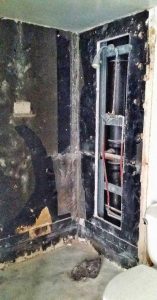
Large Amazon boxes arrived today: Zuhne 23” kitchen sink, floating wall cabinet, TV wall mount, 2x recessed outlets / cable ports to hide wires for TV wall mount and floating cabinet. More Amazon boxes: bath faucet, vanity light, towel racks, paper holder, etc.
I bought a framed mirror from Ross for the bathroom. Not the exact size I was hoping for, but it will do. I ordered 2x Queen Olee steel slat bedframes. These have 13” clearance for suitcase storage. No need for bulky box springs. I have ideas for the headboards but want to wait until I see the frames first. There will be two recessed LED lights above the headboards and I visualize a certain look. Still shopping around for 12” memory foam mattress and beddings.
I picked up some plastic wire channel and Romex from Home Depot for the ceiling fan installation. There are straight groves in the ceiling between the concrete slabs (this is 1960’s construction, before post-tension concrete). I want to run the ceiling fan wire in one of the straight concrete grooves before smooth-texture finishing the ceiling. The electrician will eventually make the final connection in a junction box behind the wall. Will need to drill concrete for anchoring the ceiling fan base plate and also haul another 7 porcelain tile boxes up the service elevator this weekend. The same flooring material inside and out on the lanai will make the space look bigger and create a seamless indoor outdoor connection. Marking recessed light can locations in kitchen and bath.
I ordered ceiling curtain tracks for the living room and a ceiling mounted shower curtain track. Once I see the curtain tracks the seamstress will modify my black-out curtains to correct size.
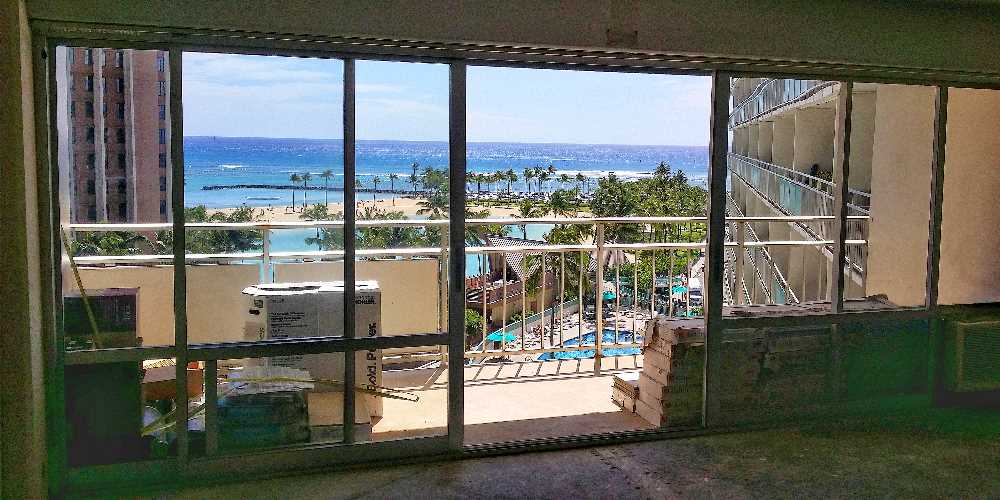
Week #3: (3/13/2017)
Rescheduled HD appliance delivery to week #9. Clearly we are not ready for that. Several more boxes arrived at my house, including curtain tracks and special Queen bed frames with 13” clearance for additional suitcase storage underneath. I measured and marked locations for new electrical outlets, switches, floating TV cabinet and wall mount TV.
Contractor dropped of some electrical conduits and drywall framing material. Not much else, waiting for water shut-down next week.
Week #4: (3/20/2017)
Electrician relocated and installed brand new electrical panel. Tuesday three sprinkler heads were moved. ? Looks great. Ceiling and soffit are being rebuilt around the new sprinkler head locations and AC location. Thursday was water shut-down and all plumbing valves were replaced. Shower stall plumbing rough-in started and kitchen plumbing has been relocated to match the new sink location.
AC rough-in and conduit has been installed. Electrical conduit to new recessed ceiling lights, electrical switches and outlets are being installed. Good progress compared to last week.
Week #5: (3/27/2017)
Monday was Prince Kuhio Day, a State Holiday, no work allowed at the Ilikai. During this short work week more electrical work, e.g. electrical panel, conduits, switches and plug locations were finalized. Recessed light locations were cut into ceilings with all conduit work completed. Electricity was restored to new electrical panel.
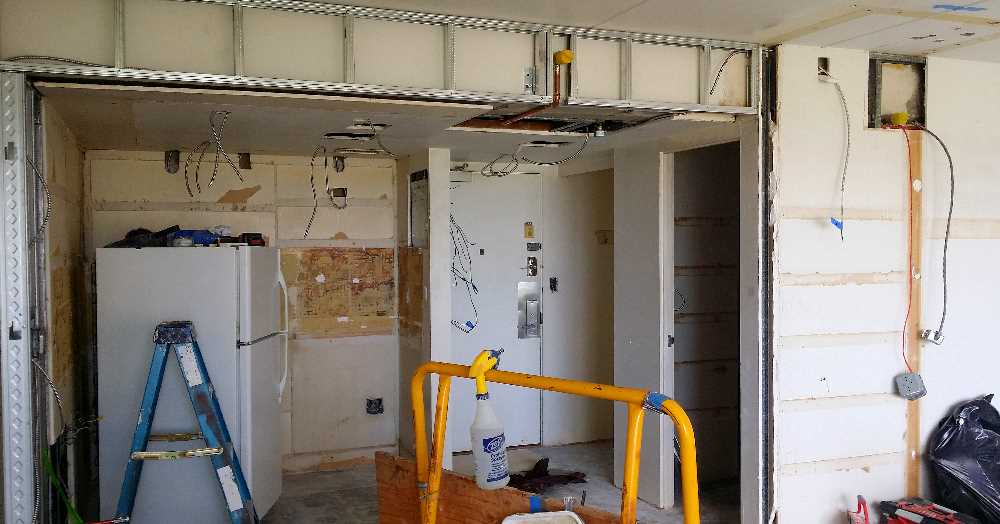
More framing and drywall work with mudding. Paint color selection completed, ready for painting next week.
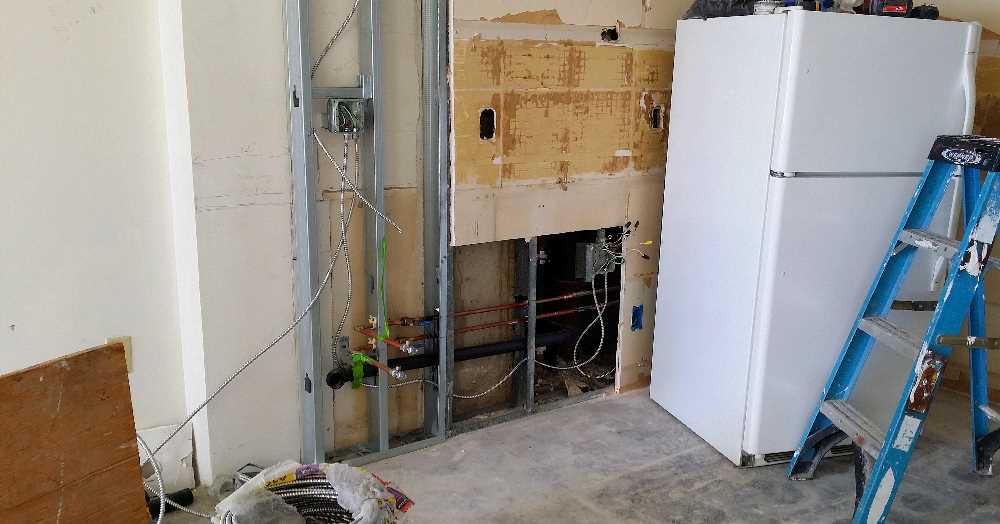
A month ago I mapped out kitchen layout and confirmed with Golden Cabinets that my cabinet selection is readily availability. Since new drywall is installed and measurements are now final, I went to order my cabinets today 3/31 to find out several cabinets are out of stock until 4/25, that is 4 weeks from today! Bummer. This will delay kitchen installation by more than 3 weeks! Lesson learned. When material is available, secure it. Don’t take current availability for granted.
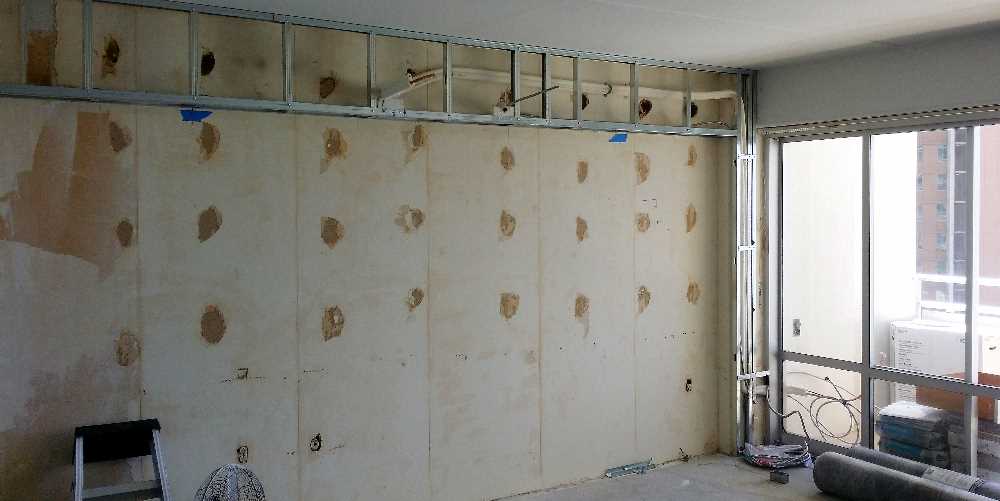
Ordered and paid MSI Arctic White Quartz stone countertops from Selective Stone. These won’t be needed until cabinets are installed, but good to have them secured.
Week #6: (4/3/2017)

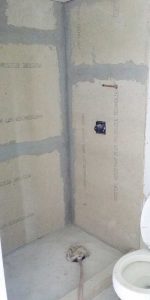
‘Green board’ drywall installation in shower stall completed. Concrete grooves in ceiling mudded and sanded. Small new closet upper framing completed. All mudding done and painted with Kilz primer. That’s all. Looking better already but progress is way too slow for me.
Shopping for queen size mattresses and a pull-out couch this week.
Week #7: (4/10/2017)
Picked up bathroom cabinet. Kitchen cabinets won’t be ready until 4/25. More drywall work in the bathroom. Ceiling spayed with orange peel texture. Painting in living room and kitchen about completed, including living room accent wall. Electrical panel completed and labeled. All recessed lights and dimmer switches installed. We finally have lights working, including in the bathroom. Flooring acoustical underlayment installed. Old window AC unit removed. Will need to install a new glass panel in the lanai window panel where AC was located. That’s all.
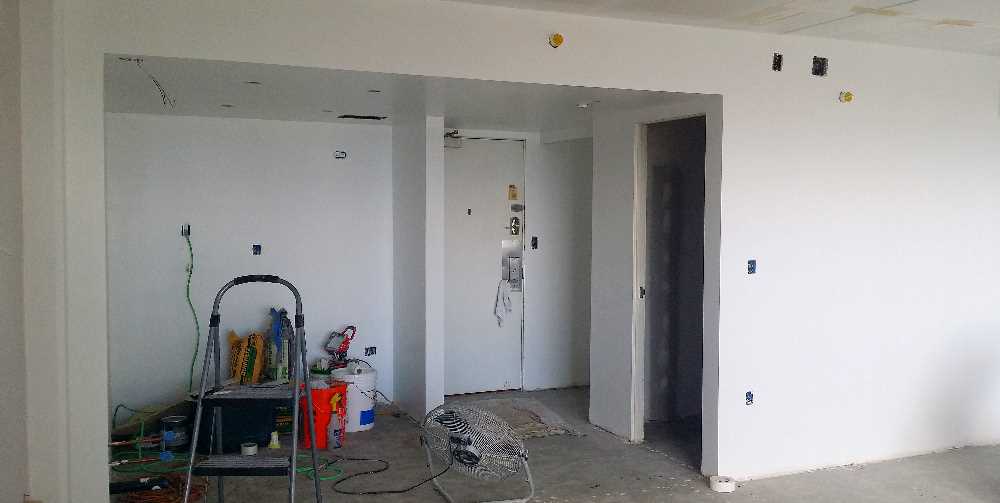
Week #8: (4/17/2017)
Old toilet removed.
Tile floor installation in living room, bath room and lanai 90% completed with grout. Looking better. New bathroom cabinet installed.
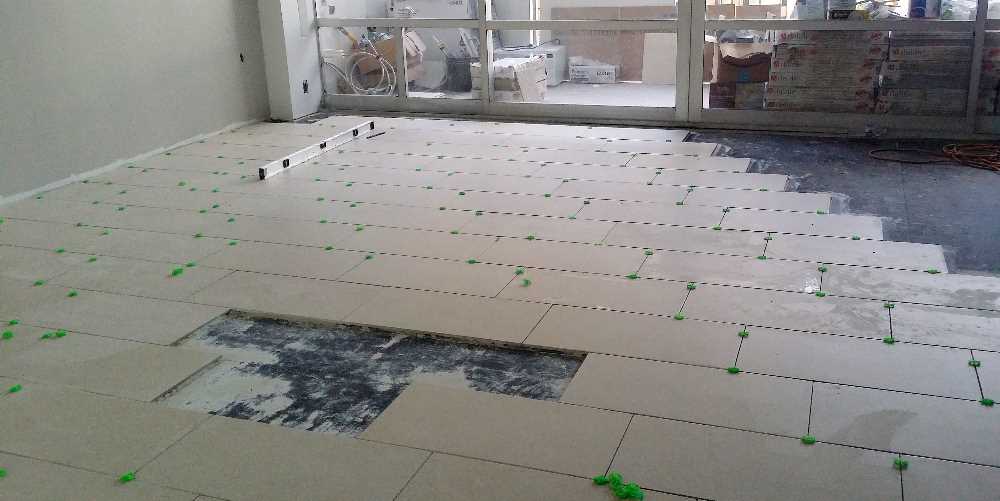
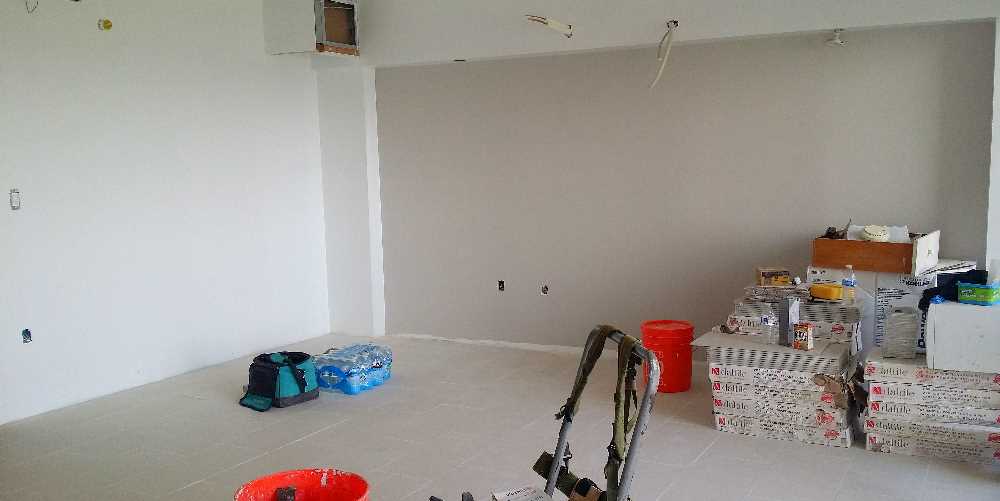
Waiting on kitchen cabinets. ETA was adjusted to 4/28 instead of 4/25. Living room ceiling should get one more final coat. Fridge, stove and microwave appliance delivery was Friday 4/21, but no kitchen cabinets yet.
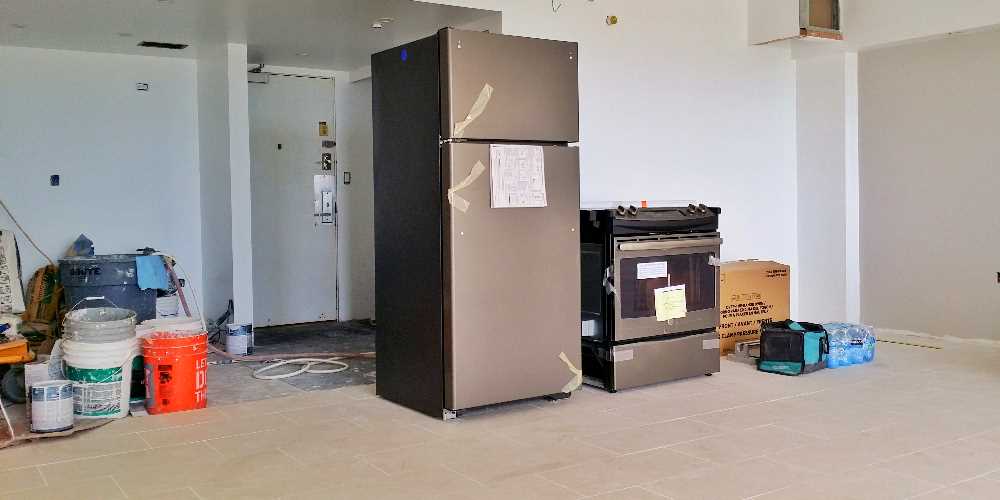
Week #9: (4/24/2017)
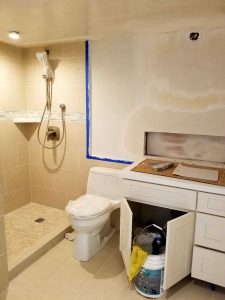
Shower stall tiling has been completed with new plumbing fixtures installed.
The bathroom is coming together. Quartz countertop was cut to size and installed with under-mount bathroom sink. The contractor used the middle cutout leftover to create a small triangular soap shelf for the shower stall. The new one piece Kohler toilet was installed. Things are coming together.
A new Mitsubishi split AC system with outside compressor has been installed. There is a new track light above the kitchen countertop.
Remember the small custom closet in the bedroom? It has now been built with a custom size door and new hardware matching the new bathroom door. Still needs to be painted.
The upper kitchen cabinets and the new kitchen sink cabinet arrived Friday evening.
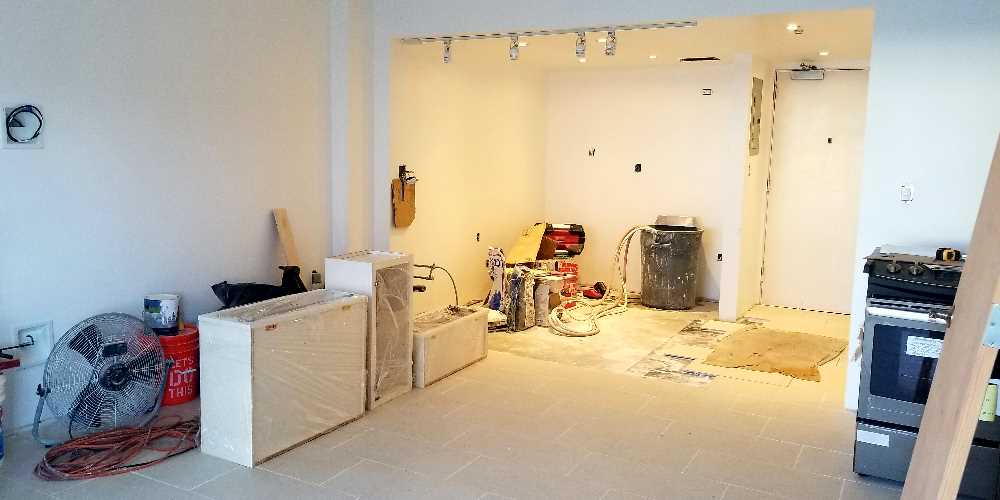
Unfortunately the remaining lower cabinets with drawers did not arrive and are now expected Friday 5/5.
Week #10: (5/1/2017)
The top kitchen cabinets have finally been installed Monday 5/1/17.
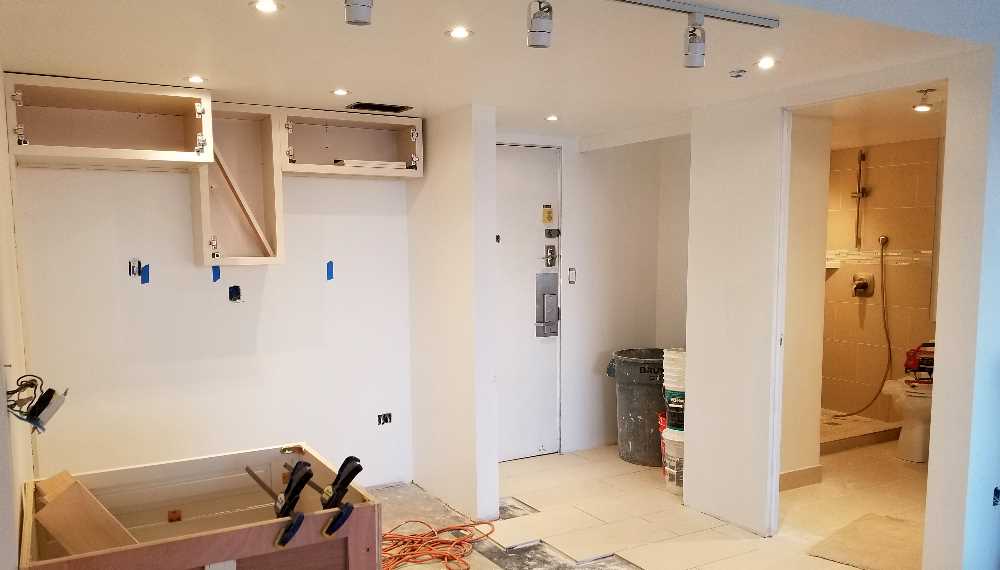
We discovered the microwave hood got kinked on the top and the right sidewall is bent outwards by up to ½” (!) This defective unit will not fit underneath the cabinet. It was a special order and Home Depot currently does not have any other replacement GE Slate microwaves in stock…??
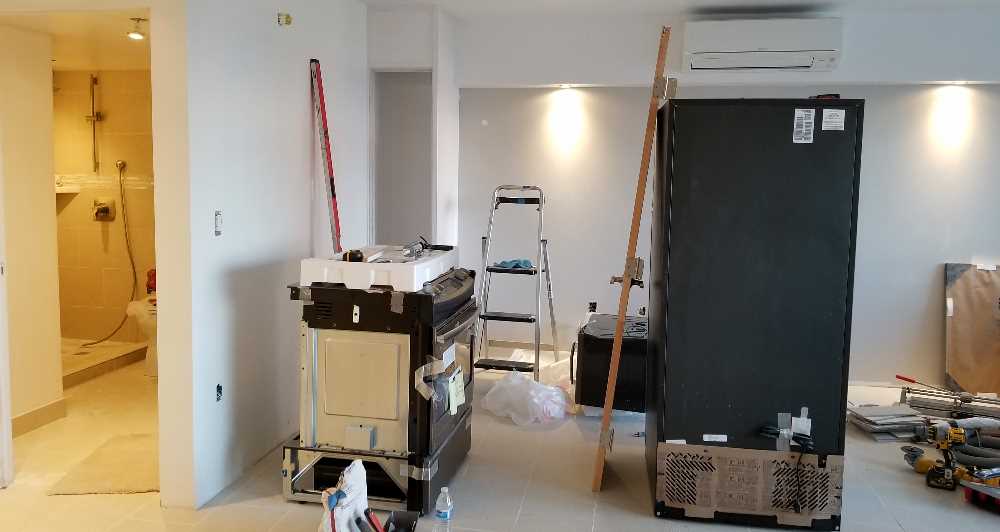
The contractor carefully squeezed the microwave with a furniture clamp and bent the side wall back to make the unit fit. Problem solved. Mac Gyver would be proud. The custom built storage garage above the bathroom sink has been framed. My contractor Bryan Chen did a nice job with the finishing touch.
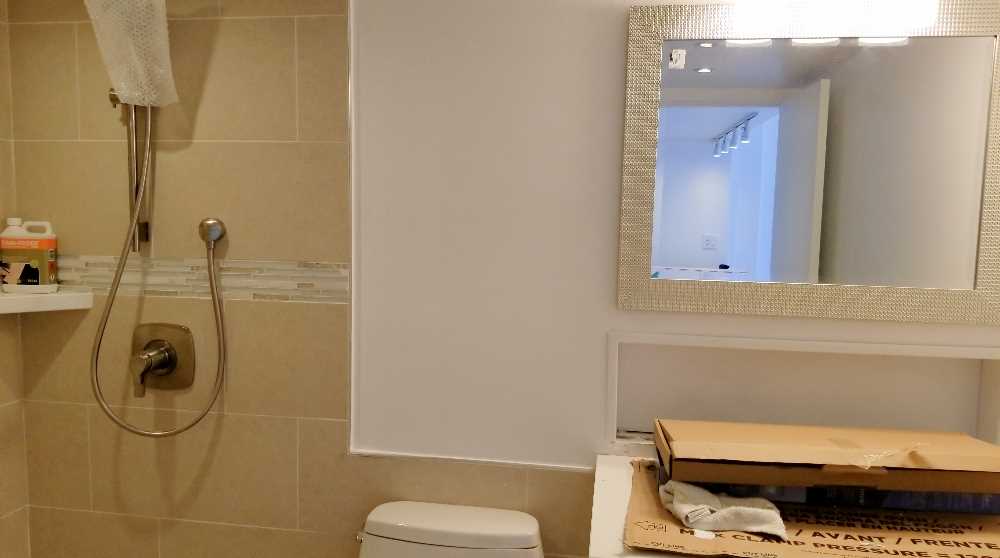
Bathroom mirror with lights above have been installed. Bathroom door and bedroom closet door have been cut to size and painted with primer. Ceiling fan installation is complete.
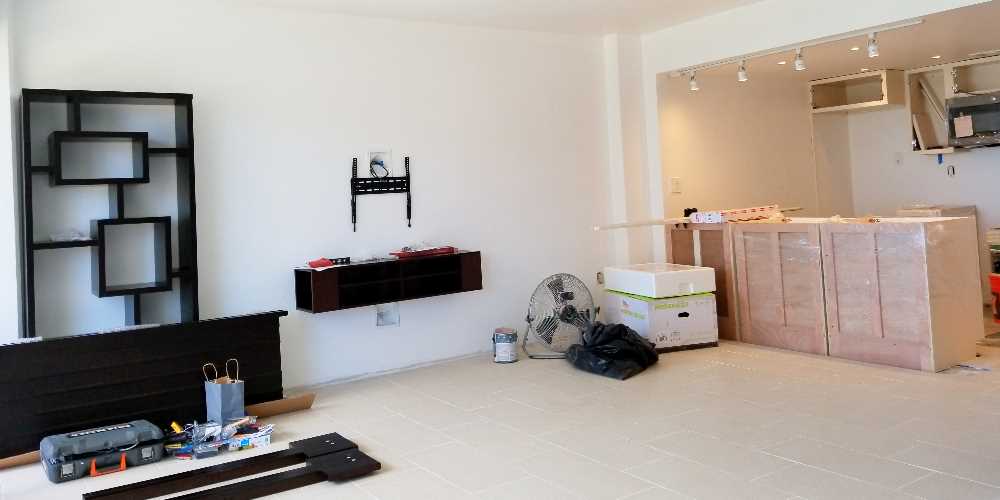
A new floating cabinet and a maze bookshelf has been mounted next to the TV wall mount bracket. A new curtain rod was also installed. Black-out curtains are still with the seamstress and should be ready next week. I ordered two 12inch sinus Queen size mattresses. Two new head boards from Ashley Furniture are ready to be installed.
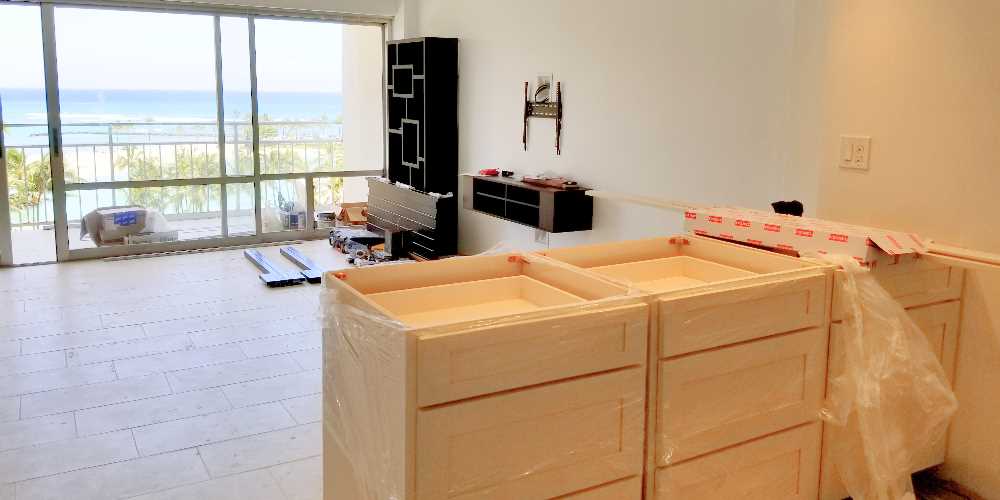
The big update this week was the long overdue late arrival Friday of the bottom kitchen cabinets. Now we are really flying towards the completion of the project.
Week #11 (5/8/2017)
The contractor installed the bottom kitchen cabinets and the last section of kitchen tile floor has been completed. Both bathroom door and closet doors were painted and installed with matching hardware. Baseboard installation has been completed throughout. A new hallway mirror closet door was installed with a closet storage organizer system. New sprinkler head caps were installed. Looking clean and simple.
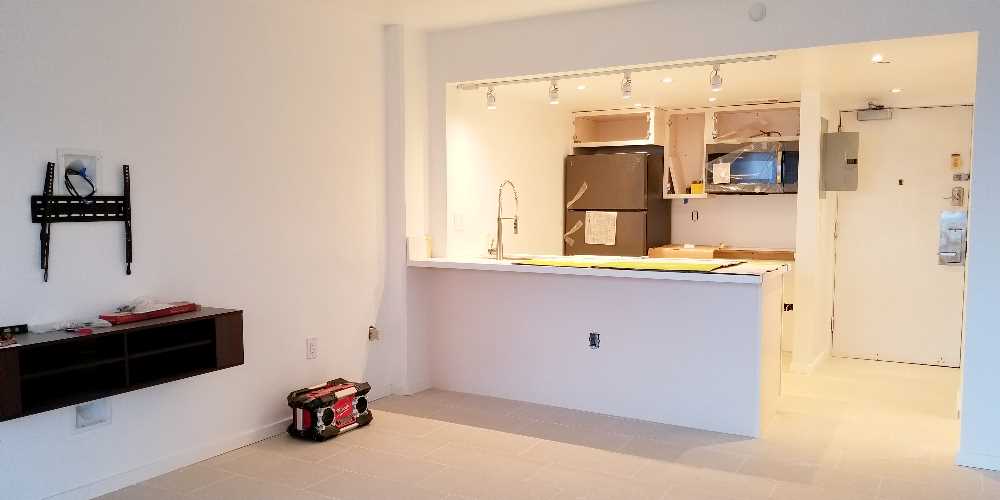
We installed an extra long handle in front of the kitchen sink, matching the style of the other cabinet handles. This extra handle functions as a towel bar immediately in front of the sink, exactly where it will be needed. I think every kitchen should have one.
We cut the legs off the headboards since they will be mounted directly to the wall.
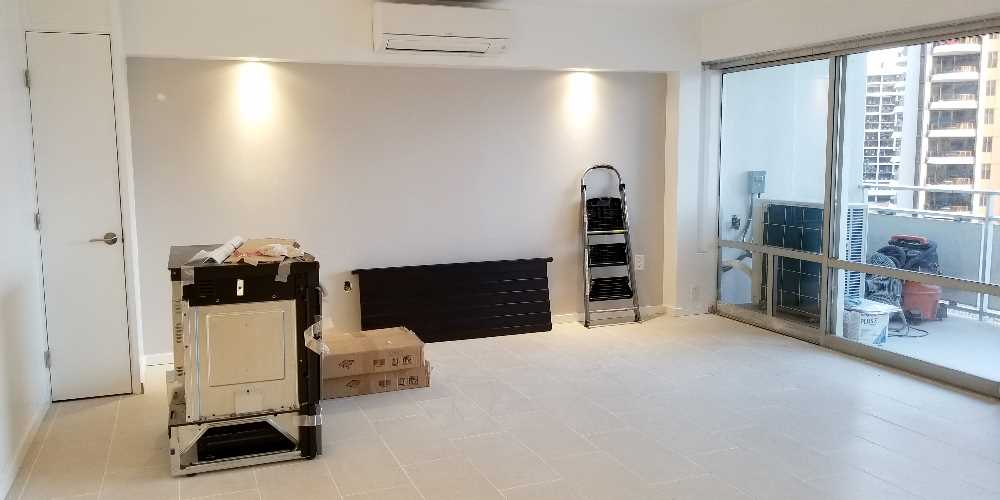
I need to make another trip to Home Depot for additional hardware, wall anchors and shower curtain rod.
Two 12 inch mattresses arrived. The metal bedframes have 13 inch clearance for convenient suitcase storage underneath. To mitigate people stubbing their toes on the metal frame, we are installing insulation foam tubes around some of the legs.
Almost pau, this feels like mile 24 of a 26 mile marathon..
Week #12 (5/15/2017)
This is the final week. Both closet storage shelving systems were completed and a new glass panel replaced the void where the old window AC used to be. Two Queen bed headboards were mounted to the wall and the bedframes were assembled. Two Queen mattresses were delivered Wednesday. It is amazing how many holes were drilled and screws tightened this week alone.
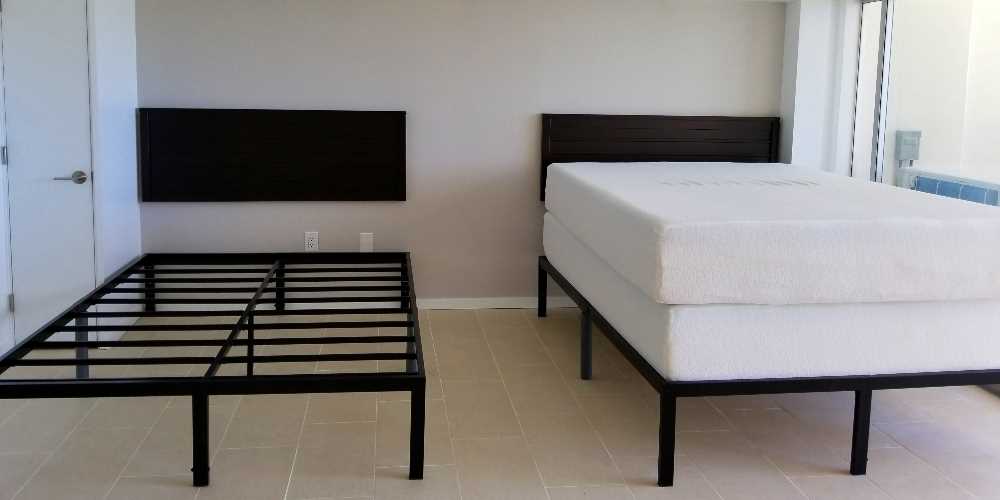
Shower curtain bar, towel bars, rob hooks and paper holder were installed. Remaining electrical outlets and cover plates were installed. Now we have a complete functioning bathroom.
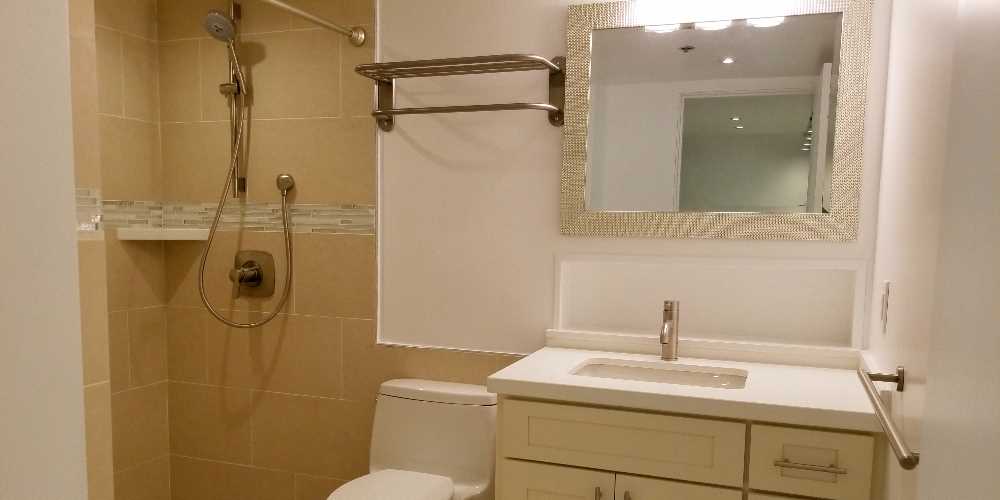
A Queen size pull-out couch with movable chase / ottoman was delivered on Thursday.
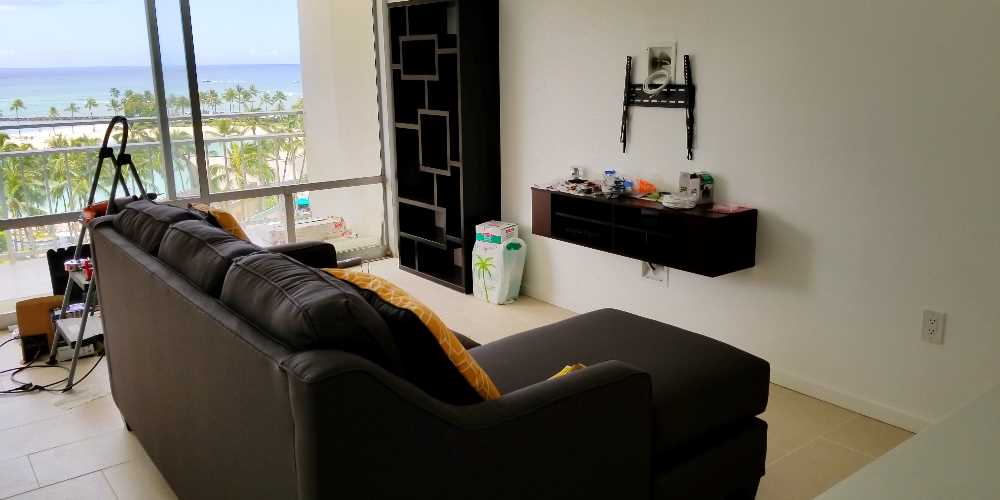
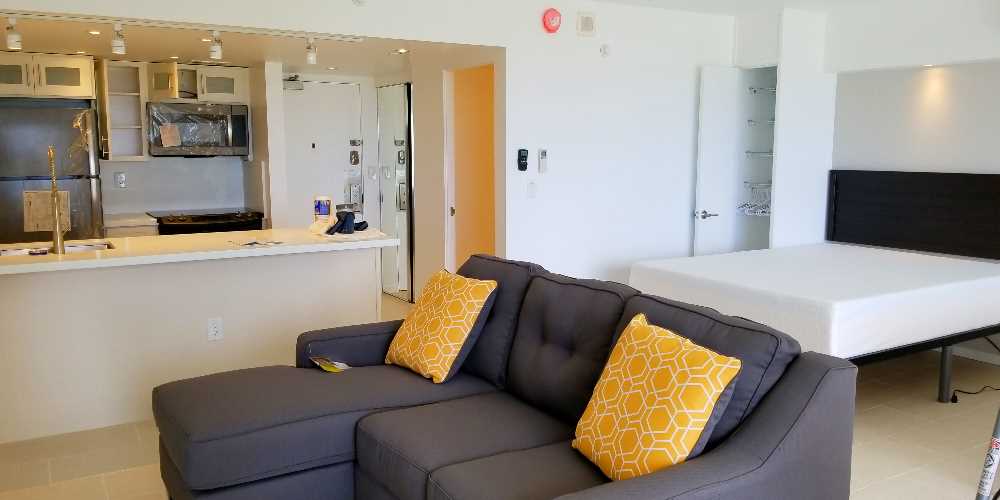
The upper kitchen cabinet doors with glass inserts arrived and have been installed, together with all cabinet handles, kitchen and bathroom counter backsplash and faucets. The stove was installed and the fridge handle mounted. Now we have a complete kitchen.
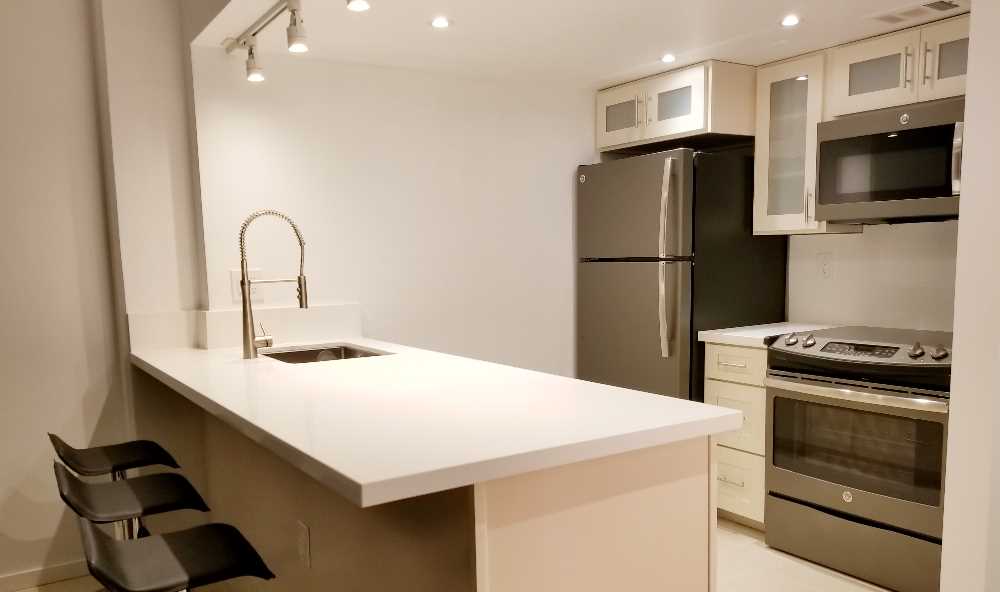
A new 50 inch HD flat screen smart TV was wall mounted and connected. New Wifi router and cable were connected.
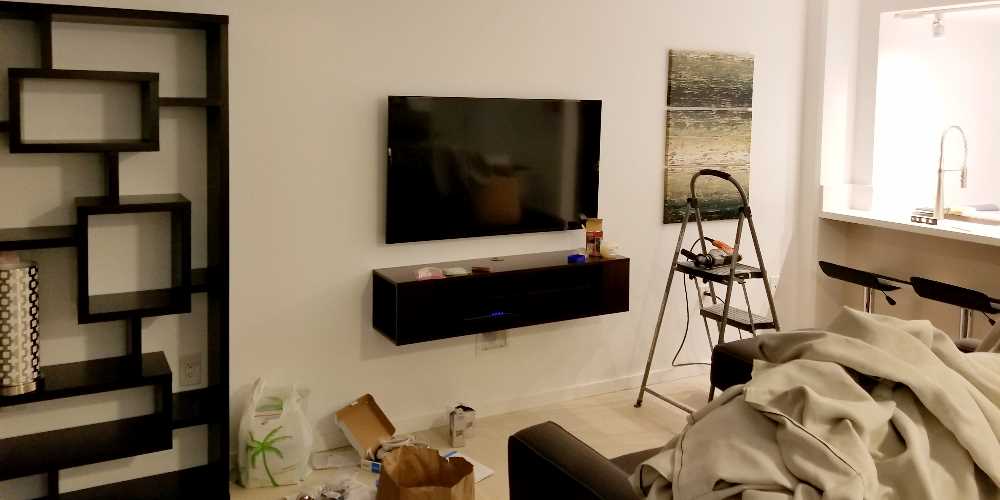
Curtain valance and new black-out curtains were installed Friday. New lanai furniture, bar stools, nightstand were delivered. We replaced the rollers on the lanai doors for smooth operation. Still more little stuff like door stops, wall protectors, new lanai door lock, touch-up caulk, paint and cleanup was done.
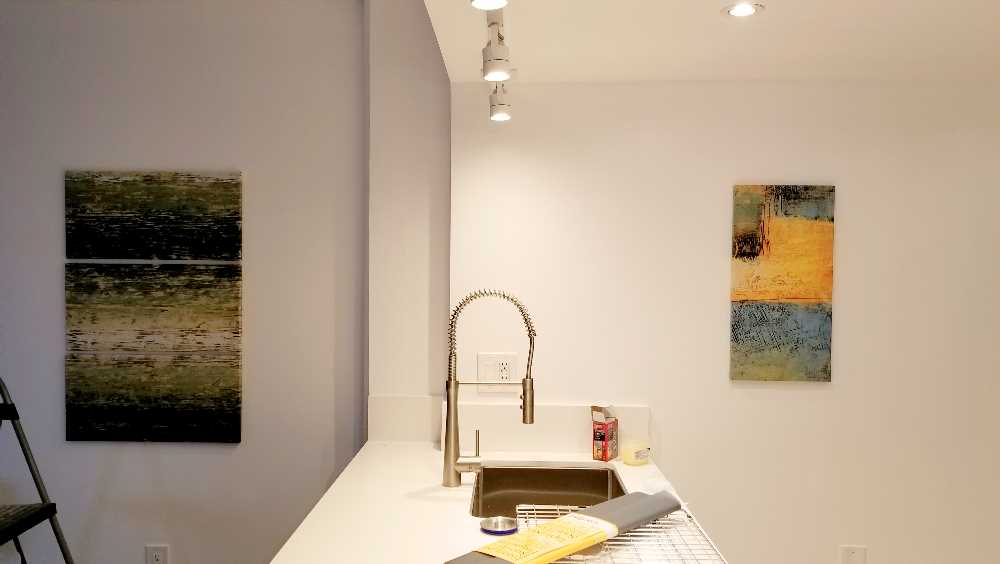
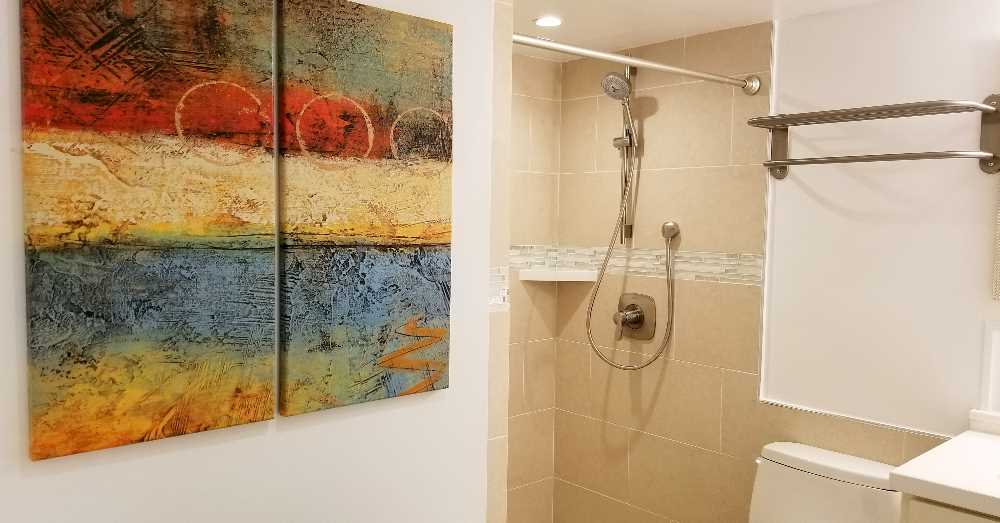
The finishing touch included artwork, beddings, pillows, towels, kitchen items, instruction labels and a laminated greeting card to welcome visitors.
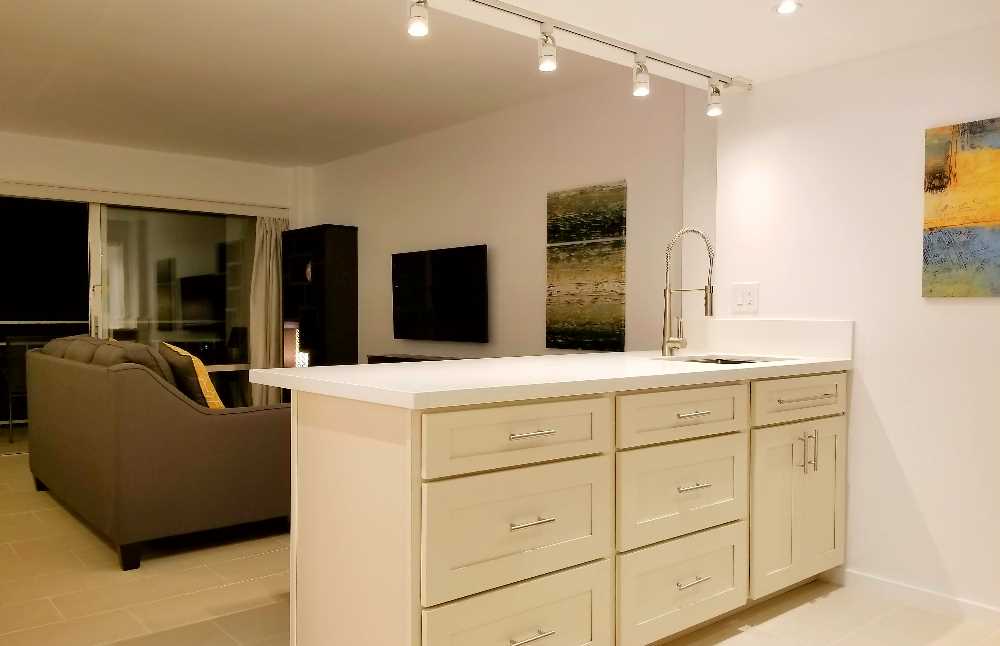
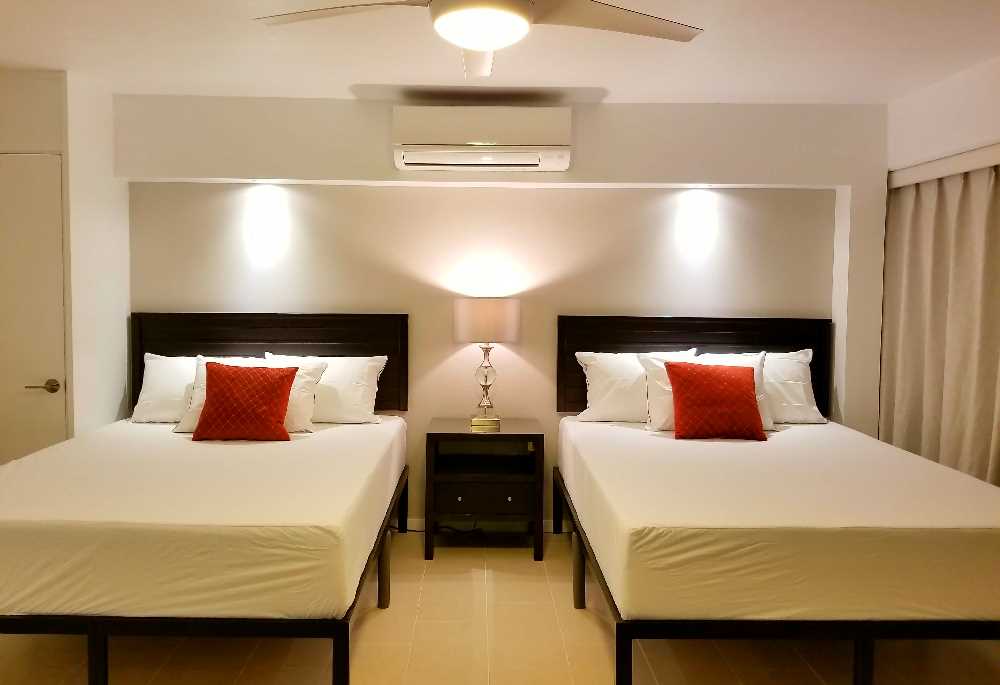
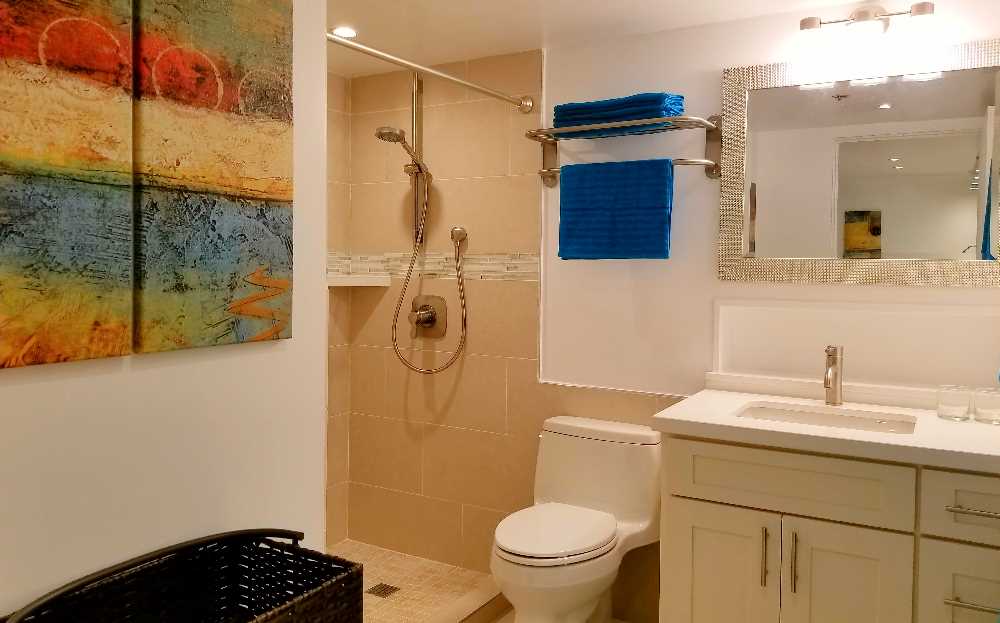
I think we succeeded in creating a modern, practical, inviting vacation unit. As far as I’m aware, this unit might be one of very few, if not the only Ilikai 1 bedroom / studio unit with 2 Queen beds plus a Queen pull-out couch, able to sleep 5+ adults comfortably. May our guests greatly enjoy their stay here.
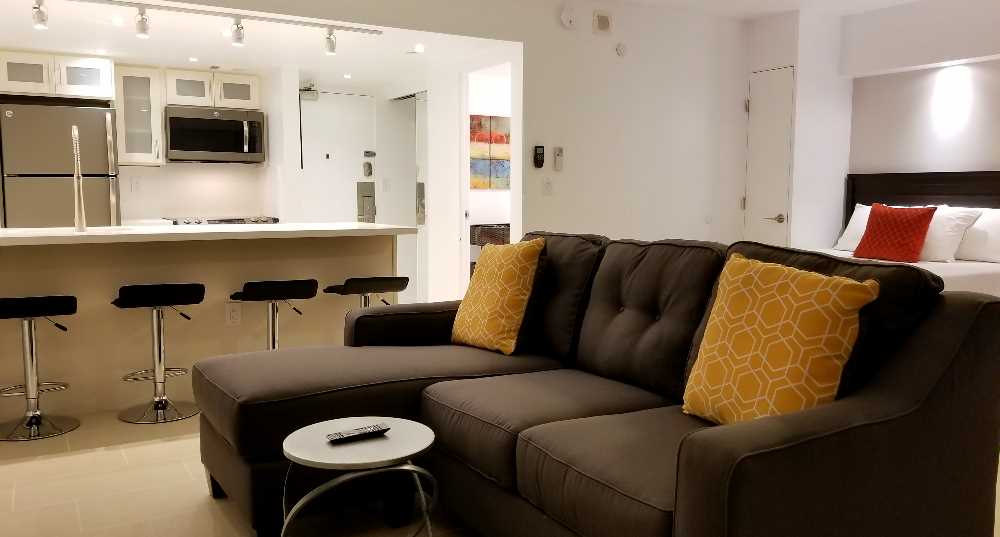
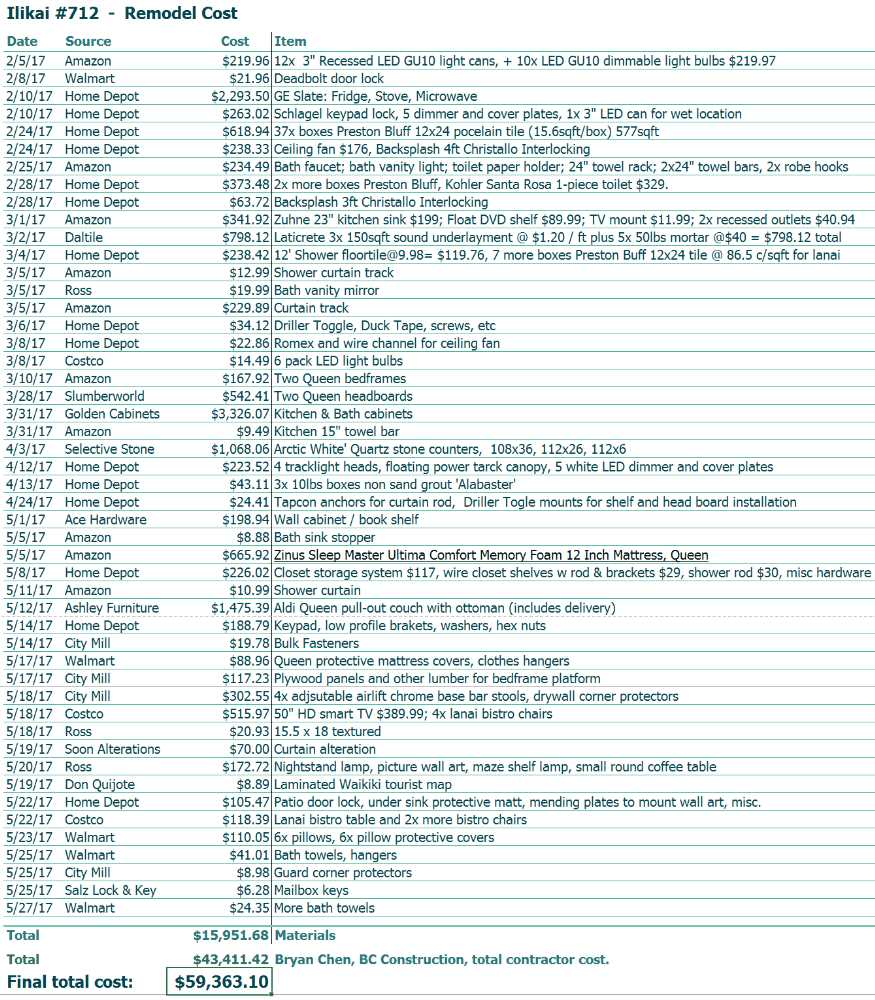
Overall the remodel cost came in at $59,363, about 20% above budget. I’m pleased with the end result. Contractor Bryan Chen with CB Construction LLC did a nice job. You may reach Bryan here: bryanc@cbconstructionllc.com
The remodel project took 12 weeks, twice as long as planned due to kitchen cabinets being unexpectedly back ordered. Better planning on my part might mitigate delays next time.
– Pau – (Hawaiian word for ‘completed’)
The apartment is now managed by ‘Waikiki Beach Rentals’. They do a great job in keeping it booked. If you plan to vacation at the Ilikai, might as well stay here: Ilikai #712, check here for availability.
Final daylight pictures:
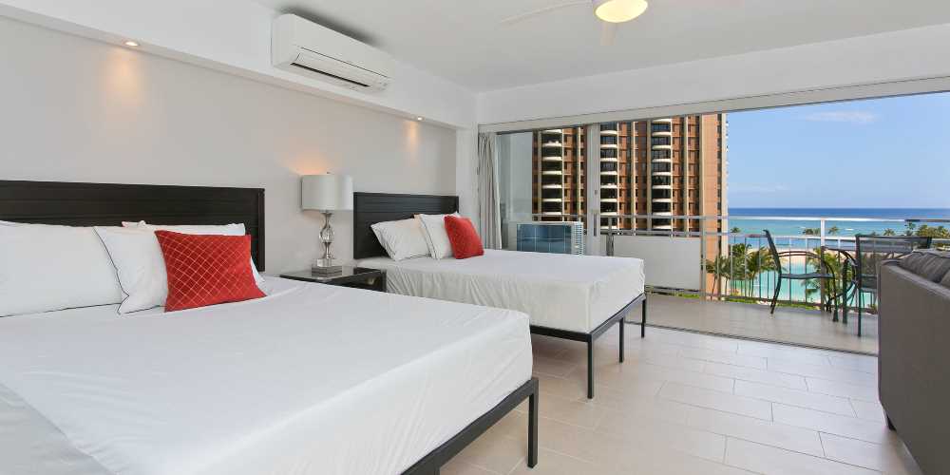
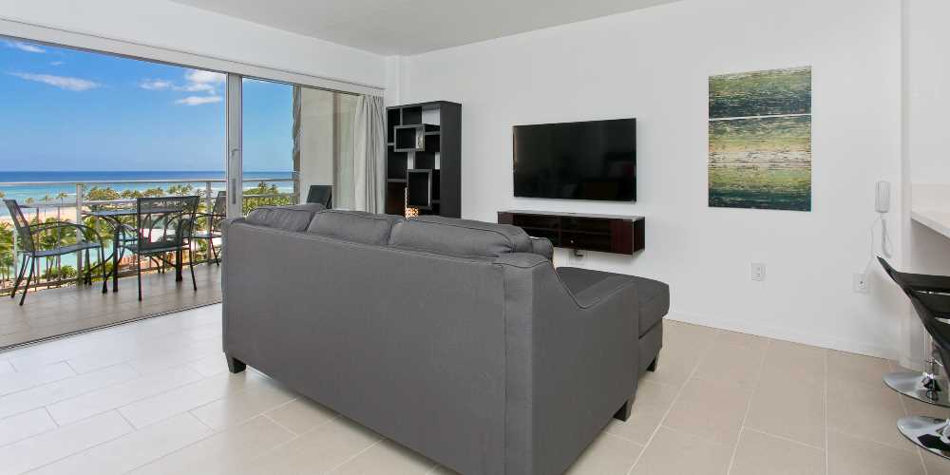
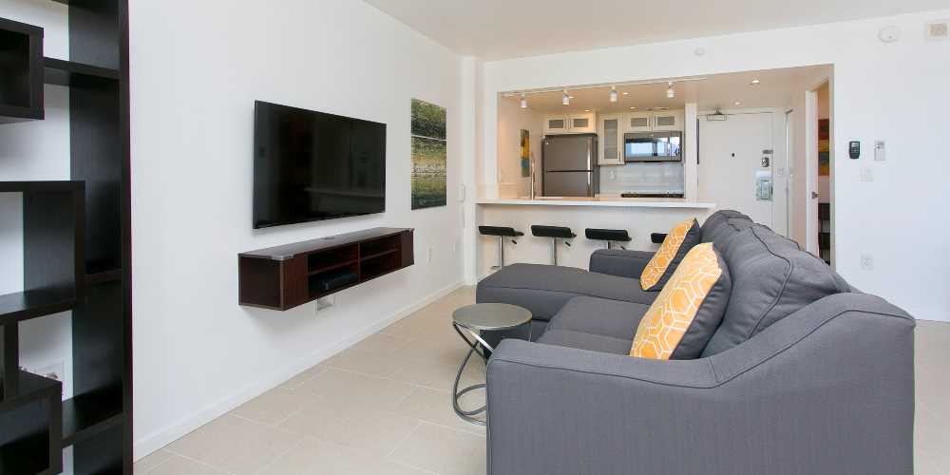
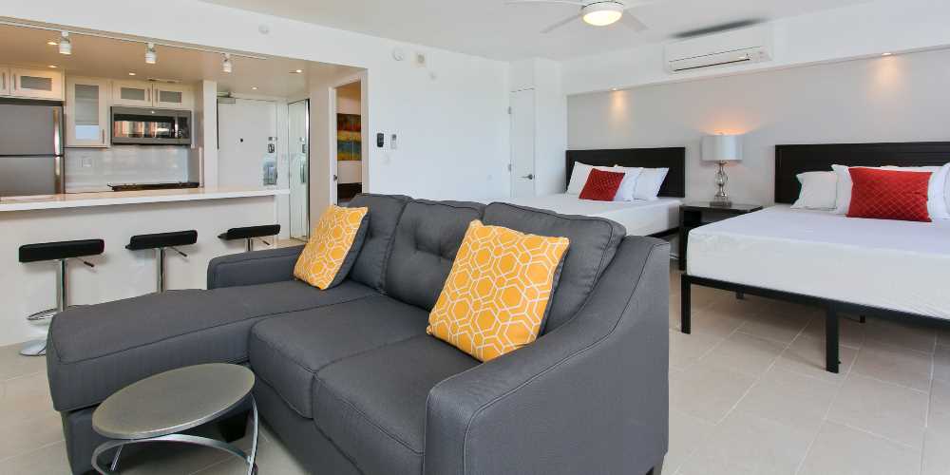
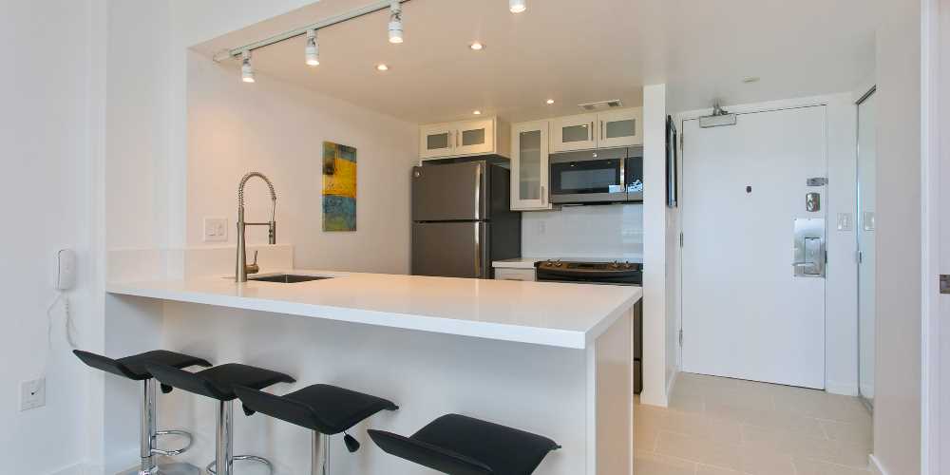
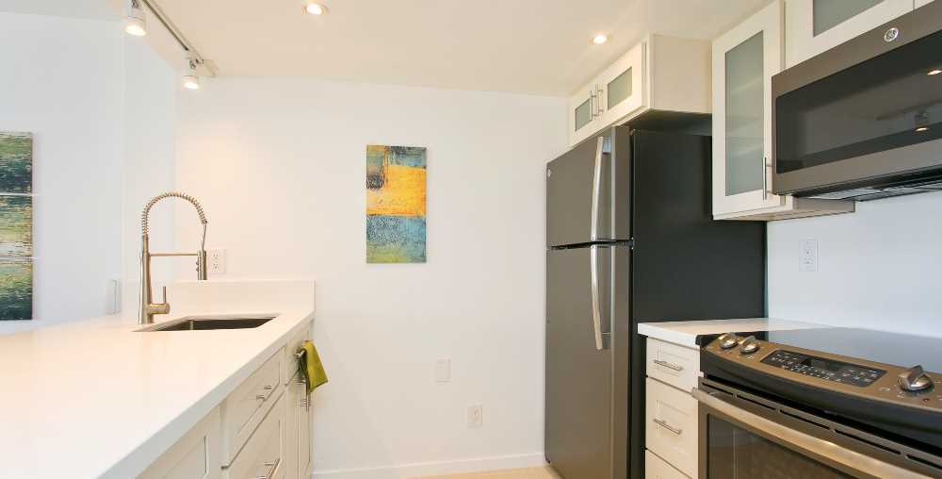
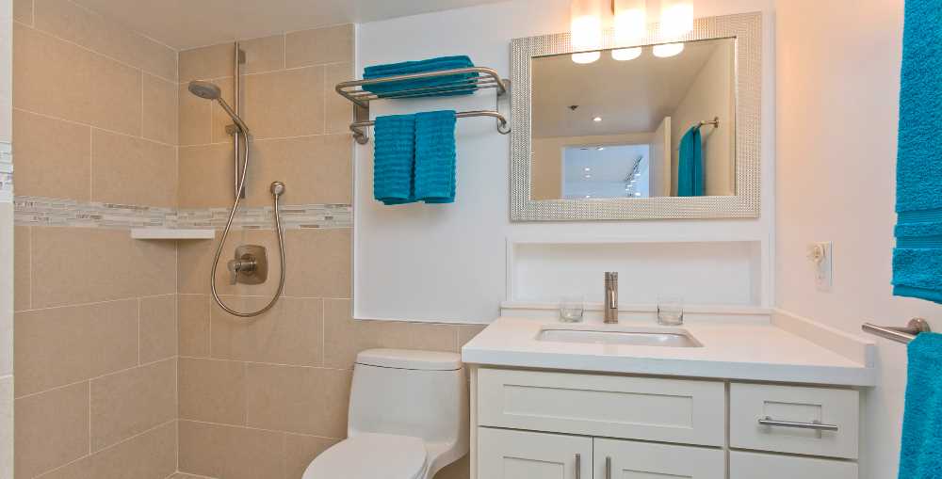
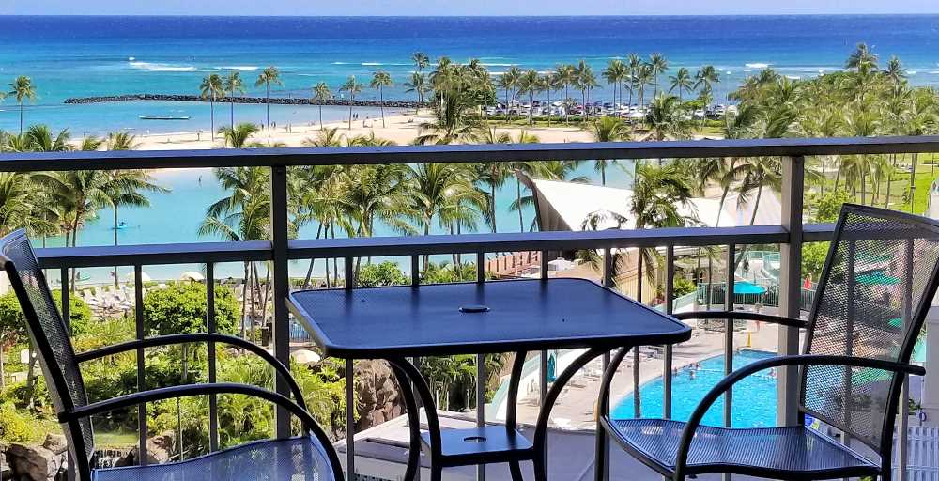
Update 6/2/2017:
Some of you asked if I’m ready to do it all again. At this point I’m not thrilled to tackle another complete remodel project until next year. It took a lot of time and attention from my busy schedule. Instead, just today (!) 6/2/2017 I closed on another Ilikai ocean view unit that had already been remodeled in 2003. This unit has an established vacation rental history and only needs a few upgrades to increase revenue, e.g. install two new beds, replace carpet with porcelain tile floor, add a ceiling fan and replace curtains. I will get around to making these changes during the off season after the Summer.
Interestingly this 3rd floor Ilikai marina side unit had been for sale on the market since December 2016. I had shown it to over half a dozen potential buyers since it was the best Ilikai ocean view value at that time. Regretfully none of my clients were ready to move forward with this particular unit. The timing just wasn’t right. The condo was sitting there and no one was willing to buy it, so.. I decided to buy it myself.
There will always be exceptional values coming up from time to time, but you need to be ready, decisive and able to act swiftly. Good deals usually don’t hang around too long.
Update 3/20/2017:
I finally renovated Ilikai #327 too. You can read about its transformational renovation here. My favorite Ilikai vacation rental manager WaikikiBeachRentals.com is now managing both units. Check booking calendar and room rates here: Ilikai #712 and Ilikai #327.
Feel free to contact me George@HawaiiLiving.com to discuss how to make your dreams come true.
Buying or selling, turnkey or fixer, search all Waikiki condos for sale, or check Honolulu homes for sale and Honolulu condos for sale.
We are here to help. ~ Mahalo & Aloha
We love to hear from you. Let us know your thoughts. Reciprocate Aloha! ‘Share’, ‘Like’ and ‘Comment’ below. ~ Mahalo & Aloha
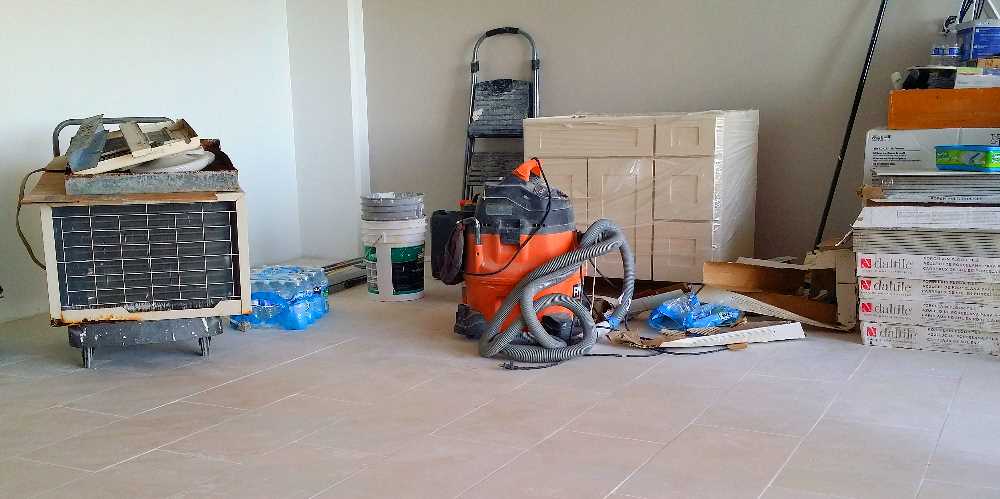
Great blog! I’m looking into completing a similair proejct. Did this work require a buidling permit?
Aloha Nathan Papini, you will need to discuss the permit process with your licensed contractor who can obtain the building permit for you. Don’t forget to obtain the AOAO approval. Good luck with your project! ~ Mahalo & Aloha
Your remodel looks great. And I really appreciate the thoroughness and level of details you’ve shared. I’ve seen many Ilikai units with the outside portion of the split ac unit running horizontal with the lanai. Is there a reason why this unit is placed in that direction vs placing vertically across the lanai ? I’d appreciate your insight on this.
Aloha Khoa, at first I was going to install the compressor in the far left corner perpendicular to the glass panel to keep it out of the way as far as possible. It would have required the pipes running to the far corner of the compressor towards the railing. The AC installer recommended the parallel installation because the pipes would be kept at minimal length. The lanai is 120 sq ft large with plenty space for enjoyment. My intial concern with the warm air bouncing of the lanai panel in front turned out to be not an issue. After weighing the pros & cons I followed the AC installer’s recommendation, parallel and close to the glass panel. It is mostly hidden when the curtains are partially drawn. Let me know if there is anything else I can help you with.
~ Mahalo & Aloha
Bravo, George! Great documentation of this renovation in words and pictures and an awesome execution of all those terrific design ideas. Your insight into the features that will enhance a stay for the vacation visitor will be well appreciated, the under bed luggage storage space, etc. The breakfast bar makes for a great versatile surface too, for use as a dining table or a desk or just a staging area for all those things one needs to grab on their way out the door to the beach or next visitor adventure.
The update on decor is spot on for that clean contemporary look, and really plays up that blending of indoor and outdoor space that Hawaii is all about. Again, bravo!
Mahalo Jim Meskan for your kind words. How is your bathroom remodel coming along? ~ Aloha
Hi George, I had a friend stay here way back about 6 years ago. I do love this hotel and stated I would really like to stay here next time I come in to stay for Vacation. Even though tattered, I still loved the feel of this hotel. But Now! Wow terrific work. Love the Color that pops on the walls. Just wanted to tell you very well done. Thanks for sharing the work and the finished product! Susan Meyers
Aloha Susan Meyers.
Thank you for your kind words.
The Ilikai underwent major renovations in 2014. The building looks fabulous now and location is tops next to the Hilton lagoon and the widest beach in all of Waikiki. Here is an article I wrote, what makes the Ilikai special: https://www.honoluluhi5.com/blog/iconic-ilikai-apartment-building-rich-history-future-ahead/
– Come back visit again soon.
~ Mahalo & Aloha
This is great George! Thanks for sharing, it’s turning out so fabulous!
Aloha Caroline Faringer.
Very kind of you.
~ Mahalo & Aloha
Hi George! It is fantastic that you are documenting your renovation in detail and sharing it with friends! I am so impressed! I just had an Ilikai foreclosure that I am the Commissioner but the unit actually does not need any renovations as it was already upgraded and in the vacation rental pool. However if the Buyer needs things changed for any reason, would you share the name of this great contractor? Can’t wait to see the final project photos when you are done.
Aloha Bev Chai, contractor was Bryan Chen with CB Construction LLC. Contact info: bryanc@cbconstructionllc.com He was great to work with.
– Let me know when you get another listing at the Ilikai. I love the building and do plenty business there (sold 4 units in the last 4 months). Except, when the timing is not right for for my clients, than I might have to buy the unit myself. 🙂
~ Mahalo & Aloha
Wow. Great project! How close are you going to come to budget? You are doing great work
Aloha Tally Chang, thx for checking in. Budget is roughly what I expected. I will know / post final numbers next week. However, 6 weeks turned into 12 weeks due to kitchen cabinet delay. All good. Check back next week for final pictures.
All the Best. ~ Mahalo & Aloha